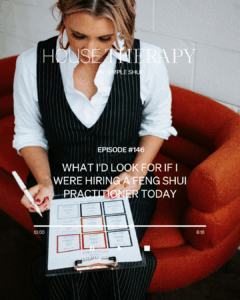The Work Shop
Here's what you should know about our work shop {also known as "the office"}:
(1) Besides the front hall, this is the very first room seen upon entering our home. {Read: enormous pressure as I contemplated HOW to design it.}
(2) The Mr. and I share this space. He talks, I write. He makes piles, I despise them. Determining function + flow within this room presented some challenges.
(3) Proportion + well-thought out storage + comfort + cost-effectiveness were all HUGE considerations throughout the entire project.
(4) Because we spend most of our day {and days} in here, I desired elements that worked to our independent needs + were instantly and recognizably us.
Here is how the space looked BEFORE we bought the house:
Since we each required a desk + storage, this arrangement wasn't suitable. I brainstormed for months…until a vision came that we both welcomed. The lesson: patience is productive.
After living with 10+ paint swatches on the walls and boxes of books everywhere {for OVER a year}, here is what transpired:
Everything came together easily once the inspiration arrived. Because its creation wasn't forced, our office evolved into a streamlined + stylish studio for us. Which makes "coming to work" each day utterly dee-lightful!
{Have questions? Email me at apinspired@yahoo.com}







